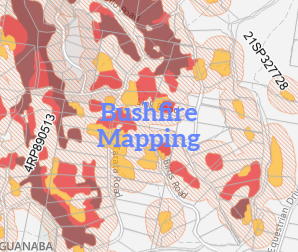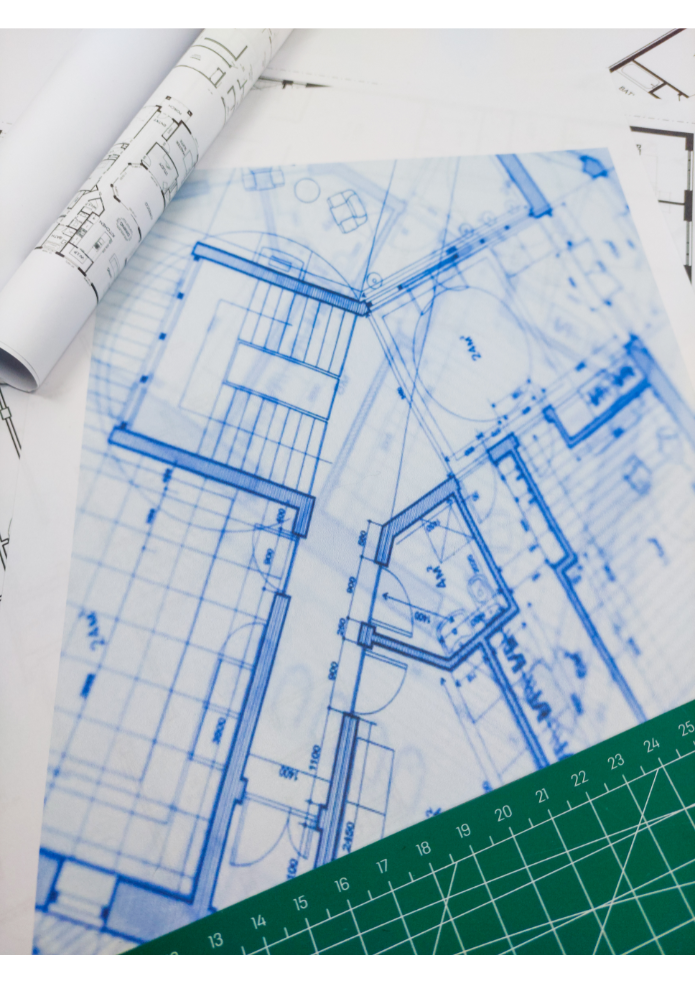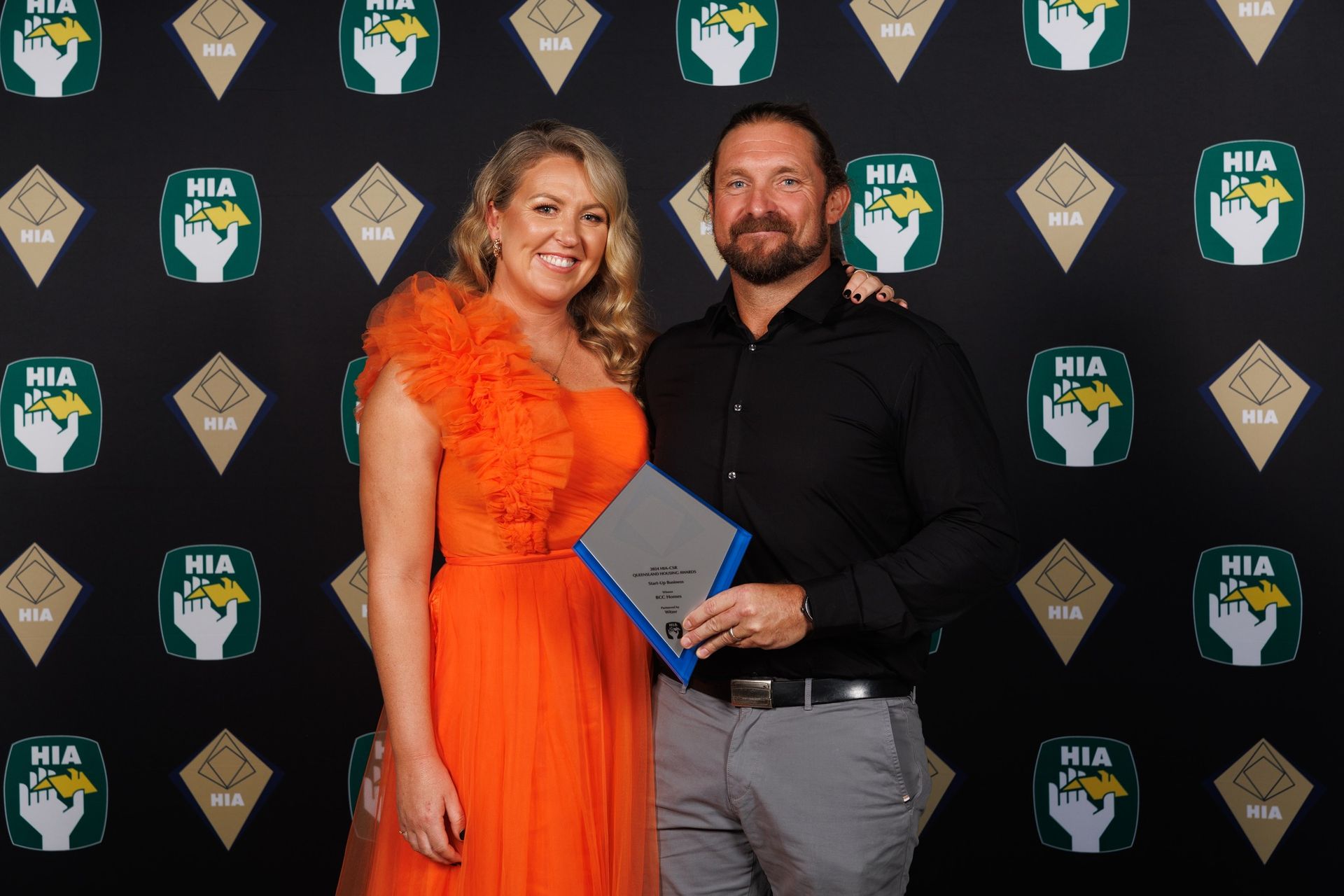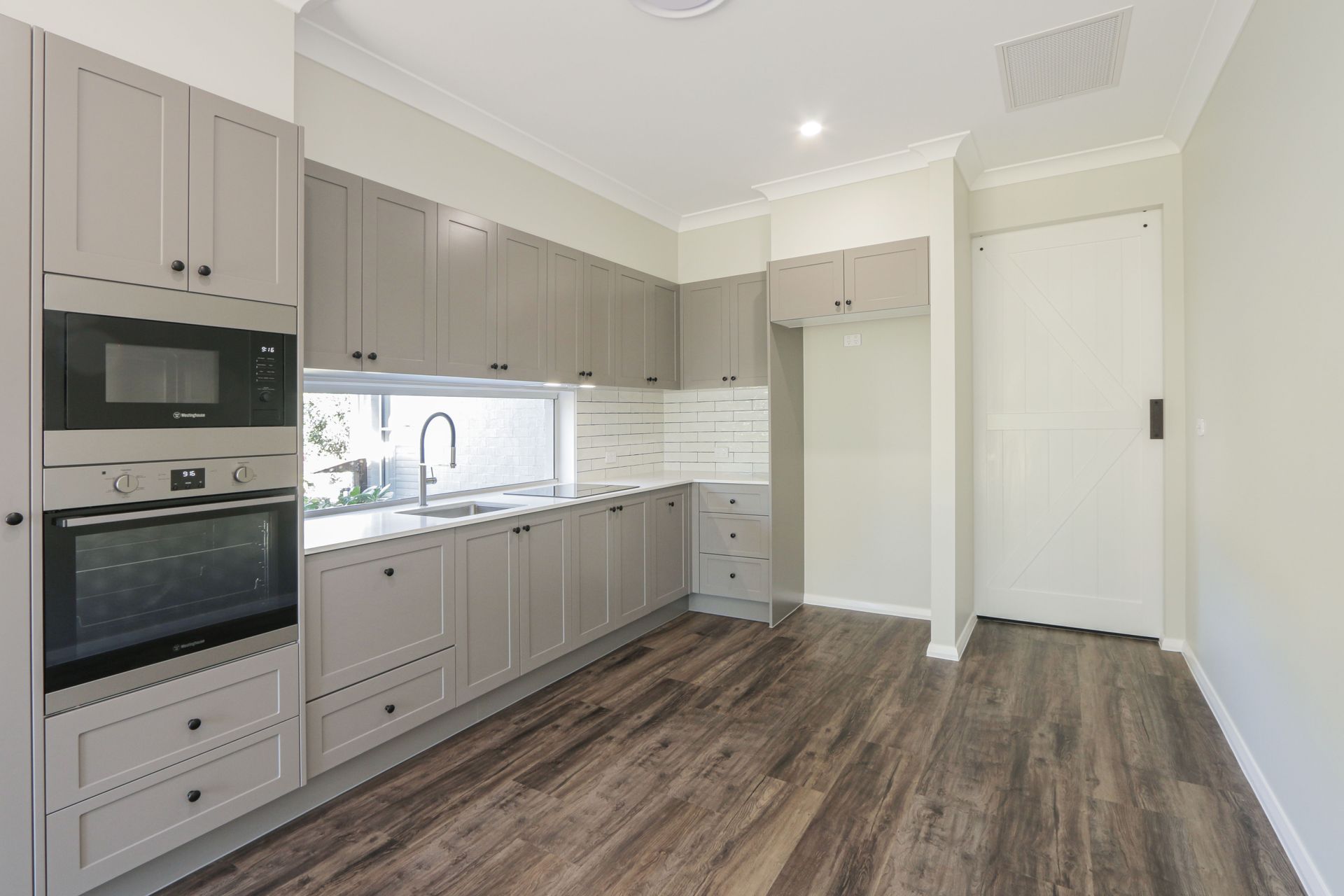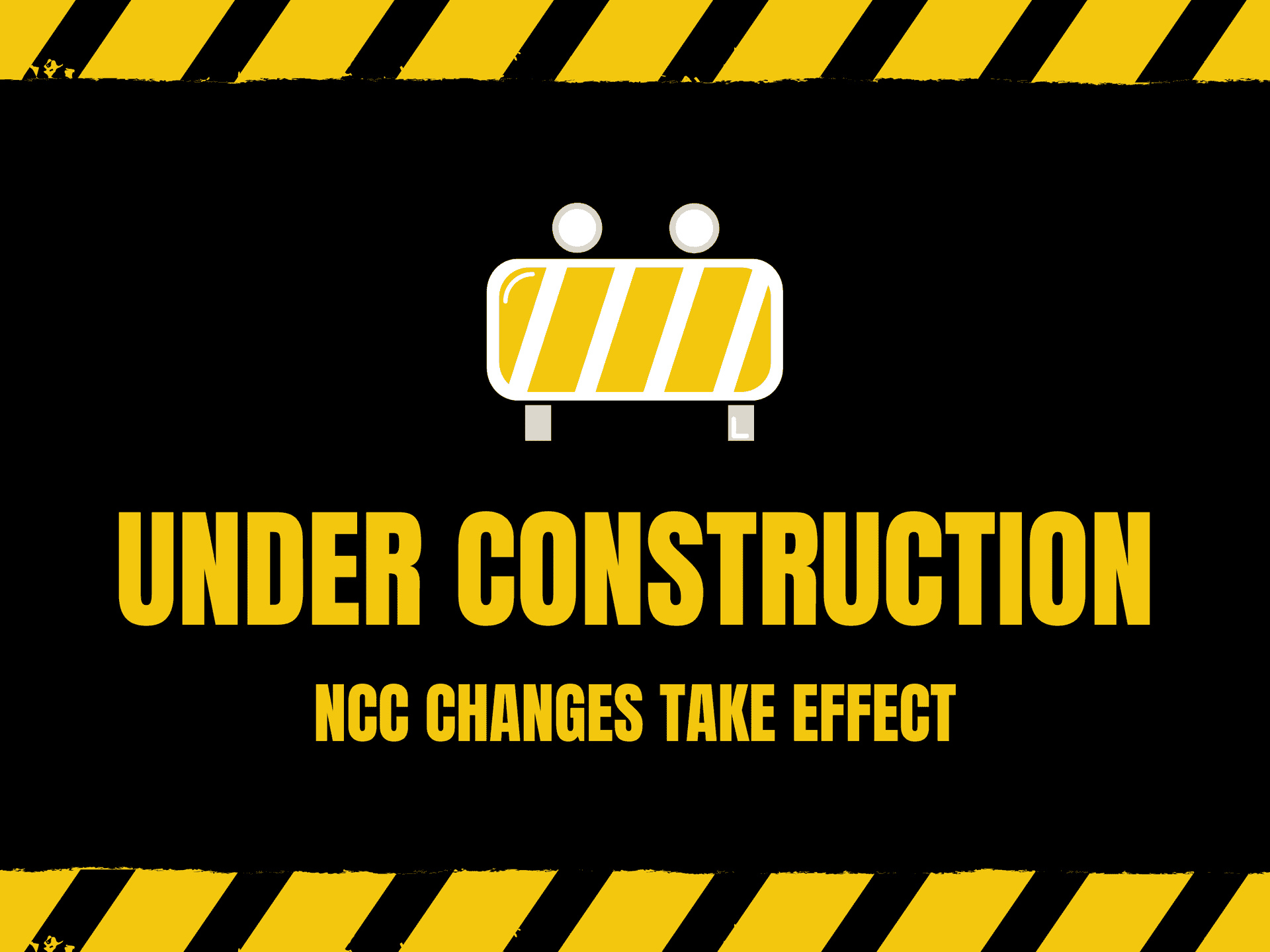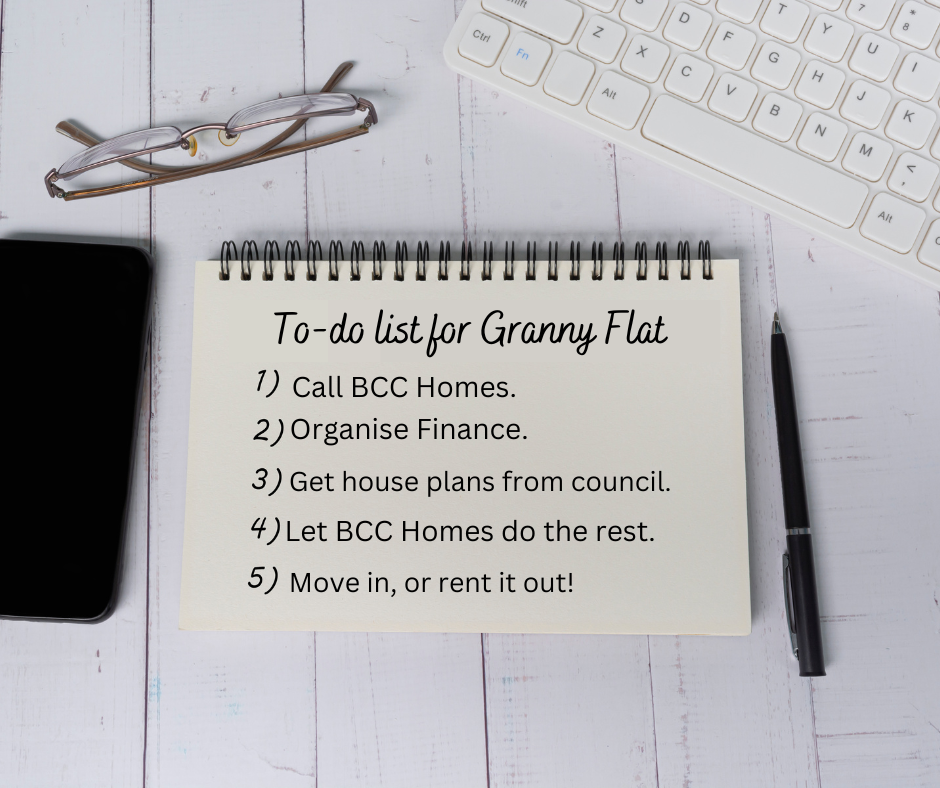Blog Layout
You'll be surprised where you can fit a granny flat - even on smaller blocks.
July 23, 2024
‘I want to build a granny flat, but I’m not sure we can fit one on our property.’ If I had a dollar....
Building a granny flat
is an easy and affordable way to create extra rooms, generate income, or house mum and dad, and with few barriers to entry. Yet some people fail to go to the next step because they don’t realise the potential their backyard has to offer.
Considering some of the more challenging blocks we’ve inspected and built on, it is so rare that we have been unable to provide a solution to clients that suits their block and budget simultaneously. This blog post highlights some of the more intricate spaces we have had to overcome to provide a solution for our clients.
Our first-ever granny flat was built over an existing shed concrete slab where the floorplan was custom-designed to work with the slab and maintain a 900mm distance between the granny flat and the main house, from eave to eave at the closest point - this is as close as you can build between the two dwellings under the Gold Coast City Council secondary dwelling code. The challenges to overcome here were getting a floor plan that provided enough distance between the two homes while incorporating the existing slab and orientating the granny flat to give each respective home sufficient privacy. However, this is exactly what we achieved, and the clients couldn't be happier (just watch their testimonial on our website)!
By comparison, another job we have recently started in Miami is on a block of only 400m2 yet, we have managed to build a 74m2 granny flat there. The site certainly wasn’t ‘ideal’ to build a secondary dwelling on as it has all the nightmare features that make building homes a real 'head-scratcher'; an electrical board dating back to the 50s, overhead powerlines, 980mm access down one side for all machines and materials to access the site. The site is a street back from the beach, so the site was basically sand, which required 15 screw piers at 2.8m deep (on average). Nonetheless, we carry on making magic!
As I write this, I’ve just finished selecting fixtures and fittings for another client about to start building a granny flat on top of an existing garage! After meeting with the clients for the first time earlier this year, there was nowhere suitable for a granny flat on the almost 700m2 block, when Sam decided that the only way was up. The challenges presented here started with trying to configure a one-bedroom design (not a studio), with a bathroom, laundry, and full kitchen around the footprint of a 36m2 garage. With some incredible foresight from our drafty, client, engineer, and Sam a solution was born – we even got an 8m2 deck and large bedroom cantilevered off the existing structure. We look forward to showcasing this one our social channels and webpage soon – watch this space.
So if you have been considering building a granny flat, but are unsure about your property, don’t hesitate to book a discovery call to see how we can help - https://calendly.com/bcchomes
Share
Tweet
Share
Mail

We are experienced medium-rise builders who specialise in Granny Flat construction and extensions on the Gold Coast and South Brisbane.
WHAT WE DO
GRANNY FLATS
EXTENSIONS
QUICK LINKS
Copyright © All Rights Reserved BCC Homes | Privacy Policy


